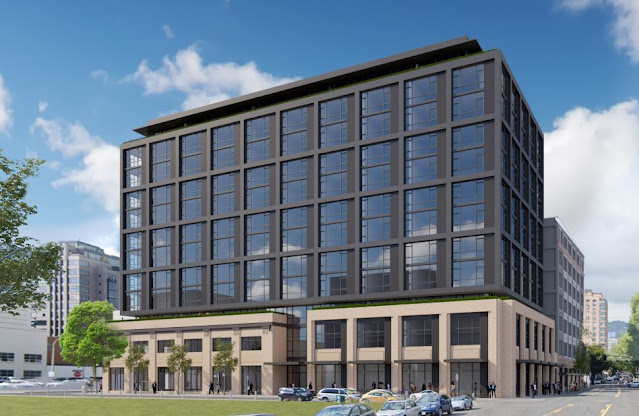 |
| Apartment tower large version (TVA Architects) |
The urban tension between “old Portland” and “new Portland”
could play out dramatically on the historic Honeyman Hardware block where a
developer hopes to plant a 23-story, 250-foot tall apartment tower near two
historic landmarks.
Call it a blockbuster proposal in more ways than one. The tower would eliminate one historic
structure and loom high above its two remaining predecessors standing at nine and two stories, each. The 250-foot
height is the maximum allowed under current zoning. The block is bounded by NW Glisand and Hoyt Streets between Park and 9th Ave.
Because of the block’s historic designation, the Portland
Historic Landmarks Commission has design review authority over the
proposal. While the commission likes the
idea of additional housing and vitality it would bring to the neighborhood, the
250 foot height was clearly the commission’s primary concern at a preliminary
advisory meeting.
“The scale is overwhelming,” said Commissioner Matthew
Roman. “I don’t know how you make a
tower disappear.”
The building is proposed by Evan Fields, a Los Angeles
developer who owns the whole block. His “preferred”
plan would hold 295 units with parking buried below. The footprint amounts to roughly half of the
block, with a fin of the tower rising from within the two-story Bindery
Building.
 |
| Apartment tower smaller version (TVA Architects) |
At its first review, the landmarks commission preferred a
slightly smaller building that would add 243 units to one quarter of the block. This tower would sit on the site of the
existing the Metro Building, which started life in 1903 as a livery stable for freight-hauling horses. The two street-facing facades of the Bindery
Building would be saved, though its interior would be wiped out to create
underground parking and a new interior built.
The two other historic buildings include the Cotter Building, a seven-story reinforced concrete structure built in 1912 as the Honeyman Hardware warehouse. Surprisingly, it was designed with potential conversion to a hotel in mind. Decades later, the building was converted to apartments and a two-story penhouse was added. The two-story bindery building, built in 1920, originally served as the Honeyman Hardware retail store. At one time, all three old buildings were linkied as part of Honeyman Hardware Co.
This once-industrial and transport-oriented neighborhood is
on the cusp of a host of big buildings.
Two blocks to the north, the city has approved 400-foot height limits on
the U.S. Postal Service site that soon awaits redevelopment.
Placing the proposed tower on the block with historic
buildings struck Commissioner Andrew Smith as odd, since there are other
potential sites sitting nearby. “It’s
like I’m the only person sitting in a theater and somebody comes in and sits on
my lap.”
Fields and his design team, TVA Architects, are expected to
return at a date uncertain with more details about the smaller, quarter-block
tower.
Melissa Darby, a former landmarks commissioner for eight
years, testified that in her experience these public reviews often lead to
better outcomes. “This can be done
better,” she said. “It looks like any
airport hotel.”
Interestingly, Fields agreed. “She’s right,” he said. “Developments and architecture get better
with feedback.”
At this point, the 250 height appears to be a necessity in
Fields’ mind. The question is whether
TVA, a highly talented design firm, can devise a possibly more muscular-looking
building that fits better with the block’s context.
It’s also worth noting that rejection of a final plan by the
Landmarks Commission could be appealed to the Portland City Council. Such appeals are rare. But given the general lack of interest --or
downright antipathy -- usually xhibited by the current council for anything historic,
approval would be a slam dunk.
-----Fred Leeson
Join Building on History’s mailing list by writing “add me”
to fredleeson@hotmail.com








.JPG)


















