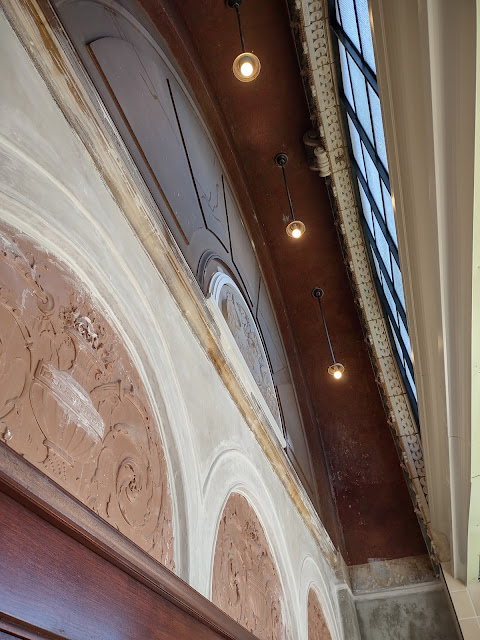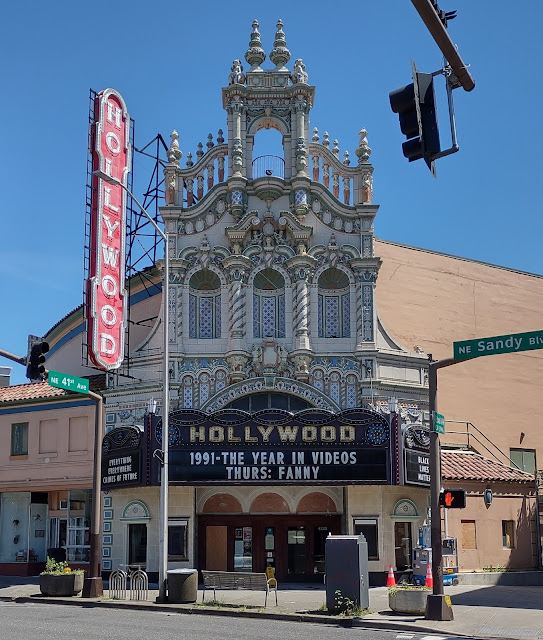
Buoyed by hopes of a prosperous future, residents of a
village lying north of Portland voted in 1902 to incorporate themselves as the
City of St. Johns.
Though their dashed hopes led instead to a consolidation with
Portland in 1915, the former city left behind a wonderful monument that still
stands today as one of Portland’s most impressive neighborhood landmarks: St. Johns City Hall,
completed in 1907.
The Georgian Revival architectural gem with its red bricks, heavy
Ionic columns and large pediment, has served for decades as a police station
and fire station, with the basement originally used as a jail. Portland police used the building as North Precinct until 2009 and then used it for its training division until leaving in 2021, leading to some speculation that the historic
building would be sold.
Michael Q. Brown, president of the St. Johns Heritage
Association, said the history group had displays on the top floor for nearly 40
years before being told by the mayor’s office to move out. "The threat from the mayor’s office was that we would be charged for transportation of our artifacts and charged for storage, if we did not remove our artifacts by August of 2021."
 |
One of many displays formerly housed at St. Johns City Hall (St. Johns Heritage Association)
|
The heritage association has moved some of its historical
displays to the Peninsula Odd Fellows Lodge.
When the St. Johns City Hall was renovated in 1978 with help from a
$300,000 federal grant, Brown said one of the provisions was that the building
had to contain some community use. He
believes the city has violated that agreement.
Brown said he was told more than once that the building would be sold. A speedy sale appears unlikely, however. The latest tenant is the office of the
Portland Park Rangers, an unarmed Parks Bureau staff that tries to resolve
disputes and find answers for a variety of potential issues arising in city
parks. A Park Rangers representative
said the agency has a five-year lease on the building.
The building has an interesting pedigree. Its architect was W.W. Goodrich, who came to
Portland in 1903 in poor health when he was 62.
His earliest claim to fame was as a naval architect on the Monitor, an
iron-sided vessel that fought the well-known battle with the iron-sided
Merrimac in the Civil War in 1862.
The Monitor had been built with private funds before the U.S.
Navy bought it. “The boat was launched
in New York amid hisses and sneers,” Goodrich recalled in a 1905 newspaper article. “Everyone believed it would sink when
launched and were greatly surprised when it righted.”
Goodrich said in 1905 that he was on the Monitor during the
3 1/2 hour battle with the Merrimac, won by the Monitor. He claimed he suffered a burst ear drum and a
broken hand. However, obituaries after
his death in 1907 stated that he was not present during the fight.
Regardless of the veracity of Goodrich's memory, “This fight made navies of the world obsolete
and useless,” he said.
Goodrich also practiced architecture in New York, Denver,
Berkeley and Atlanta before coming to Portland, as he tried to find a climate that
would improve his health. Goodrich died
before the St. Johns City Hall was finished.
His son, Clenath L. Goodrich, supervised its completion.
“To sell the building would be terrible,” Brown said. “There is so much history there. It is one of the few buildings we have left
that absolutely says, ‘This is St. Johns.’”
------Fred Leeson
Join Building on History's mailing list by writing "add me" to fredleeson@hotmail.com











