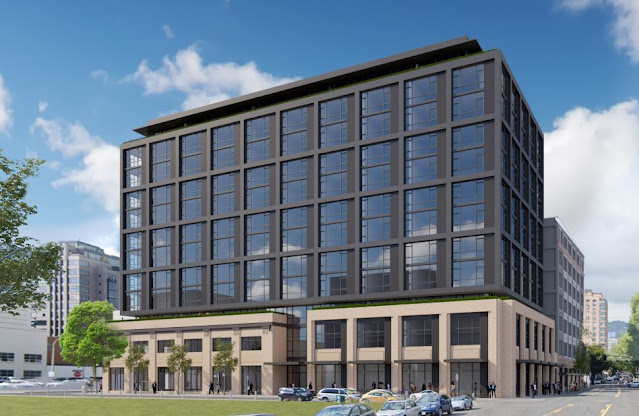 |
| (TVA Architects) |
A developer who had proposed building a glassy, 23-story
apartment tower on the historic Honeyman Hardware block in Northwest Portland
has scaled down the plan to a 12 story building sitting on half of the block at
555 NW Park Ave.
“What we heard loud and clear…it was simply too big and overwhelmed
the remaining block,” Eran Fields told the Portland Historic Landmarks
Commission on Sept. 26. The revised plan
reduces the total number of apartments from 223 units to 123, and the total
building height from 250 feet to 135.
The commission holds design review authority because the full block is listed on the National Register of Historic Places. At an earlier meeting, the commission showed no interest in the taller tower, shown below.
 |
| The earlier plan (TVA Architects) |
The proposed building would sit adjacent to the Honeyman Hardware
warehouse built in 1912 that has since been converted to housing. The new structure also would hover above the two-story
bindery building that was part of the Honeyman complex of three buildings. The quarter-block stable building, dating to
1903 and heavily changed over the decades, would be demolished.
Landmark commissioners still have concerns about the
development scheme, but they expressed consensus for accepting the 12-story,
half-block building. “We really
appreciate the scale of change,” said Landmarks Chair Kristen Minor. “We’re really just focusing on the details
now.”
After two advisory meetings with the commission, the
developer will return for a third and possibly final hearing at a date yet to
be determined.
The new building would essentially hover over half of the
bindery building, the insides of which would be substantially demolished to
provide structure for the new building. One of the challenges raised by the landmarks
commission is to what extent the rest of the new base should look like the
adjacent bindery building.
As part of the project, exterior details of the bindery
building are to be cleaned and restored, as well as the historic exterior
elements of the former warehouse, now known as the Cotter building.
The new building would face a block – now used for parking –
that is planned to become a new addition to the North Park Blocks.
Robert Thompson, a principle of TVA Architects, said the design
of the new building reflects the “very clear, simple expression” of structure
common to other buildings dating to the early 20th Century in what was then
primarily an industrial neighborhood.
The plan calls for underground parking on two levels for approximately
120 cars.
Several neighborhood residents and business people testified
in favor of the revised plan. “It’s
amazing to see the reduction in program to make it more contextual,” said David
Dysert, speaking for the Peal District Neighborhood Association’s planning
committee. Unlike many developers, Fields had met more than once with residents and business owners on the block.
Honeyman Hardware was a leading Pacific Northwest hardware
dealer for many years a century ago.
Although built at different times, the three buildings on the block were
linked together for commercial purposes.
The full block was added to the National Register of Historic Places in
regard for its commercial importance in the era.
----Fred Leeson
Join Building on History’s mailing list by writing “add me”
to fredleeson@hotmail.com





How many of the 123 units are low income?
ReplyDelete