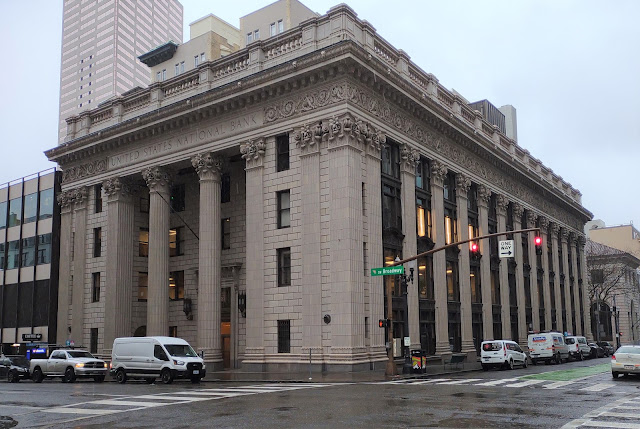Despite all the physical trauma wreaked in downtown Portland
lately, few people may have noticed that one of the city’s historic
architectural jewels has undergone a modest renovation that makes it sparkle,
well, like new.
The building is the Roman Corinthian temple known as U.S.
National Bank, a half-block structure that was built in two stages in 1917 and
1925 between SW Sixth Ave. and Broadway adjacent to what was then called Stark
Street. The architect, A.E. Doyle, was
Portland’s most prominent of the era, and the elegant bank is one of 20 downtown buildings designed by Doyle’s prolific office before his death in 1928.
The building continues to be a banking site for U.S.
National, although the parent company sold it many years ago. The current owner is a limited liability
company based in Stamford, CT.
The building was closed for a few months late last year as
workers repainted the ornate coffered ceiling that stands 30 feet above the
marble floor. While the building was
closed, a talkative security guard explained that the top two floors were being
refashioned into prime office space, while the grand main-floor bank was being
polished in its original condition.
It is a grand space, indeed.
George McMath, an important preservation architect in the late 20th
Century, called it one of Portland’s finest interior spaces. “On occasion this magnificent room has been
pressed into service as a banquet hall for prominent visitors to the city,” he wrote in 1967.
In the era of its construction, banks commonly often were
among the most prominent structures in any city. Their design was intended to suggest strength
and stability for customers wanting to store their money or seek loans for
residential or business uses. It was not
unusual, then, for architects like Doyle to revert to classical Roman and Greek
“temple” forms. When the bank is closed,
the muscular design also is reflected in the heavy curving bronze doors that
close at the two entrances on Sixth and on Broadway.

From the exterior and in the grand lobby, there are no hints
that this building was erected in two pieces; they blend together
perfectly. The only indication,
according to the loquacious security guard, is a bump in the basement floor. The block slopes modestly from west to east, and Doyle maintained the block-long lobby by creating a platform with a double-sided stairway at the west
entrance.
Doyle often used terra cotta in his downtown buildings, but
never so prominently as in U.S. National Bank.
The fired clay can be pressed into molds and glazed in a variety of
colors. McMath said the buff color Doyle
selected was intended to look like Roman travertine. The hardy material holds up well in Portland’s
wet climate.
The banking world has changed dramatically in the past few
years. Few of us bother going to a
building when we can handle basic banking functions on a gadget that fits in
our pockets. So if you go to see this
wonderful lobby, chances are good you will see hardly anyone else there. You can understand why bank customers of yore
dressed well when going into an elegant place to transact important business.
But please go enjoy this marvelous taste of the past. Walk the lobby full length. Feel the ambiance of "business elegance" of the early 20th Century. Now, more than ever, it is a wonderful place to enjoy peace and quiet.
------Fred Leeson
Join Building on History's mailing list by writing "add me" to fredleeson@hotmail.com
-





When I was still going into the office downtown, I used to go in here every once in a while for random deposits...it was always a treat to feel like I was in a grand, old bank.
ReplyDeleteI worked in the Trust Department there from 1962 to 1969, it was located in the new building on the NW corner of the block, but connected directly to the original part of the block. It was always awe inspiring when I had to go into this area for some business.
ReplyDeleteThanks, Fred! Love that building. I used to take clients there on business regularly, and I'd give them a little tour. There is (or was) a crack running down the middle of the floor tiles, which was from the settling of the two separately-built building halves. I used to pull out one of those two big brass doors on Broadway just a little, to show the impressive relief carvings of Oregon history. It made the guards a bit nervous. The basement bathrooms had wonderful marble and porcelain, although the bank closed them off to the public some years ago. The bank used to have a little pamphlet about the building history that they'd distribute in the lobby from time to time. Thanks for honoring the place!
ReplyDeleteDoes anyone know if this was originally known as Broadway Bank? I have an ad (Oregonian) from 1919 that locates it at Broadway and Stark. Thanks!
ReplyDelete