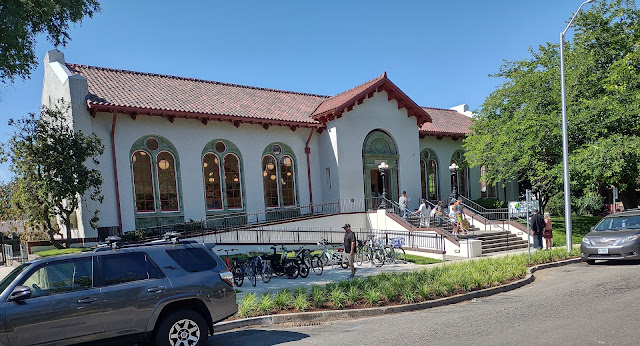 |
| Gus Solomon U.S. Courthouse |
Buildings perched on two downtown Portland square blocks – both drenched with decades of legal history as well as architectural significance – sit empty these days with no new uses in sight.
A Portland-based housing and real estate development firm headed
by NBP Capital bought the old county building in 2018, and announced plans to
convert it to office use. That plan
evidently died with the Covid pandemic and the ensuing collapse of the downtown
office market.
 |
| Former Multnomah County Courthouse |
Both buildings are listed on the National Register of Historic Places. The Multnomah County building, facing at 1021 SW 4th Avenue, was built in two L-shaped phases while an earlier courthouse dating to the late 1860s was gradually demolished. The courthouse was one of the final buildings designed by the firm of Whidden & Lewis, the city’s most important architectural firm from the late 19th Century past the turn of the 20th.
The design firm was headed by Morris Whitehouse, whose long
career in Portland included work for high-end clients including the University
Club, the Waverly Country Club and the Eastmoreland Golf Clubhouse.
The building’s name was changed to the Gus J. Solomon U.S. Courthouse in honor of the judge who spent 37 years on the bench. Known as a stickler for accuracy and rough treatment for ill-prepared lawyers, Solomon also had a sense of humor. Watching a case in his court, your correspondent once heard him explain why he often ruled quickly from the bench. “I do what I think God would do, and when I get reversed by the Court of Appeals, I know where they are coming from.”
----Fred Leeson






.jpg)

















