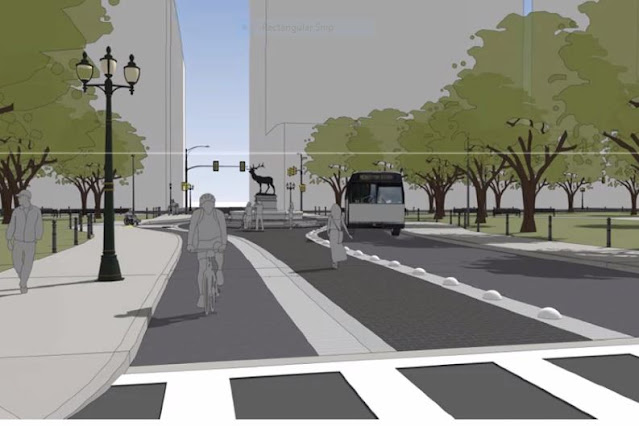We venture many leagues and a few centuries outside our
normal preservation bailiwick to ponder just where it was that Sir Francis
Drake stopped on the West Coast in 1579 to repair his ship, the Golden Hind.
Our expedition is prompted by “Thunder Go North,” a fascinating
historical, ethnographic and linguistic study published recently by Portland
archeologist and anthropologist, Melissa Darby. Historians agree that Drake
stopped for repairs during the first circumnavigation in which the commander survived the whole trip. Drake described his stop as being at a “fair & good” bay. Californians like to think it was in Northern California,
possibly at a location now called Drake’s Bay.
Darby’s message: “Drake
most likely was not in California waters at all.” Her extensive research clearly suggests Drake’s
stop was on the central Oregon coast, although Darby isn’t willing to “guess”
exactly where. “I’m not willing to make the same mistake the Californians made
by naming a single bay where there is no physical evidence,” she says.
Much of California’s claim is based on the work, determined
by Darby to be fraudulent, by a respected University of California history
professor, Herbert Bolton. Bolton possessed a brass plate believed to be
inscribed by Drake and posted at the bay where he stopped for repairs. Many years after Bolton’s death,
metallurgical study in 1977 proved that the plate was not authentic.
Darby’s evidence suggests that Bolton protected the plate
from careful study during his lifetime, and prevented a University of
California anthropologist, Zelia Nuttall, from publishing her evidence that
Drake has sailed as far as the 48th parallel (northern Washington state) looking
for the nonexistent Northwest Passage. Nuttall’s work also would have minimized
California’s claim about a Drake landing.
According to Darby’s research, Bolton’s intellectual malfeasance
bolstered his ego as being involved in prominent historical breakthroughs and
drew attention and donations to the University of California. She also suggests that a group of his supporters
wanted to prove an early Caucasian influence in California history.
The contention that Drake’s “fair & good” bay was in
Oregon is bolstered by descriptions from those on the Golden Hind about canoes
used by the indigenous tribe, their houses, and diets and animals, all
incompatible with Northern California tribes.
Darby’s work appears to be the most comprehensive analysis to date using
ethnographic and linguistic evidence to try to place Drake’s landing.
The linguistic analysis brings us to “thunder go north,” a
chant seemingly heard by the Drake mariners.
Darby’s research advises that the chant was used during thunderstorms by
central Oregon coastal tribes urging thunder, the god of fish, to attack
northern tribes less respectful of fish.
Cannons fired from the Golden Hind easily could have been construed as thunder.
 |
| Is this Whale Cove? Map from 1595 |
Readers will note several references to Whale Cove, which
was suggested ibn 1979 by a British engineer, Bob Ward. The shape of the cove is similar to that
shown in a map published 1595, and depth soundings indicate that a ship of the
Golden Hind’s size could have entered it.
The cove also has a secluded beach where the vessel could have been laid
sideways for caulking.
The cove was heavily used by bootleggers during Prohibition
importing alcohol from Canada. While that
proves the cove’s accessibility as certain times, it also means any potential evidence left from
Drake’s visit could have been destroyed.
Darby recognizes Whale Cove as a likely spot for Drake’s
stop, but she would desire an archeological search to look for physical proof. Short of discovering Drake’s GPS, we must
await conclusive evidence by other means.
“Thunder Go North” can be purchased through the University of
Utah Press. Its pages carry the salt of
the sea and the piece-by-piece evidentiary construction of a crime story. Darby will sign copies at the Oregon
Historical Society’s Holiday Cheer book sales event from noon to 4 p.m. on Dec.
4 at the Oregon History Center.
---Fred Leeson
You can join Building on History’s mailing list by writing “add
me” to fredleeson@hotmail.com



.jpg)






.JPG)

.jpg)














