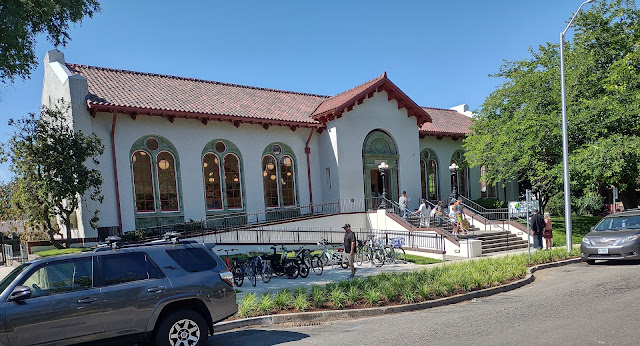Thousands of people who used to enjoy riding the old
Portland Zoo train through scenic Washington Park are likely to have a chance
to testify for the route’s restoration, thanks to a new study being sent to the
Portland City Council and the Metro Council.
Travel on the scenic 3.5-mile loop from the Oregon Zoo was
suspended in 2013. Problems included
deterioration of the track bed, aging equipment and zoo management that no
longer desired to continue train operations outside of the zoo boundaries.
After numerous meetings from March through July, the Metro
Washington Park Zoo Train Task force issued its report this month after several
squabbles over its wording. Regardless,
it carries the support of Metro Council Christine Lewis and Portland City
Councilor Olivia Clark who served as co-chairs.
The task force meetings were exploratory in nature and did not include opportunities for public testimony.
Restoration of the Washington Park loop is far from a done
deal. Potential obstacles include several million dollars needed for repair
work, aging train equipment, and creation of a management structure to manage
and operate the train outside of the zoo boundaries.
One of the few undisputed controversies during task force
meetings as zoo management’s refusal to support return of the loop to its
management. “The Oregon Zoo is not
positioned to lead development or assume long-term ownership of the Historic
Washington Park Loop,” the report says.
Management likely would be taken over by a non-profit, charitable
organization as proposed by the Friends of the Washington Park Zoo and Railway,
after figuring out a multi-jurisdictional agreement with Metro, owner of the
zoo, and the City of Portland, owner of the train and tracks.
Restoring rail operations is not the only potential option
for the loop, either. Two possibilities
mentioned during task force deliberations were adding a hiking trail to adjoin
the tracks, or removing the tracks in favor of a hiking trail. Neither of those options were priorities in
the task force report.
“The Friends of the Washington Park and Zoo Railway have
collected 44,000 signatures in support of reinstating the Historic Washington
Park Loop. Additionally, hundreds of letters and postcards have been sent to
the Metro Council in support of a longer train loop,” the task force reported.
“While community interest appears strong, it is unclear if
political will exists to pursue the restoration of the Washington Park Loop;
liability concerns, financial limitations for capital improvements, and local
government budget constraints complicate any decision,” the report adds.
The zoo train opened in 1960. It quickly proved to be a popular “vehicle”
for family enjoyment. Passengers could
get off the train at the Washington Park depot, see the Washington Park Rose
Garden and return to the zoo on a later train.
x
-----Fred Leeson
Join Building on History’s email list by writing “add me” to
faroverpar463@gmail.com










.jpg)















