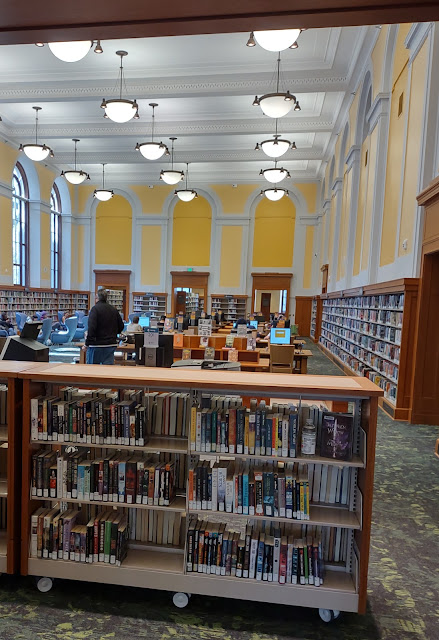One vital tool for saving historic buildings is
finding new uses when their original functions no longer survive. The shorthand term is “adaptive re-use.”
An interesting new example of adaptive re-use is at 1025 SE Pine Street, where a 1913 brick structure that once housed Troy Laundry, home of the Pacific Northwest’s largest laundry businesses before the advent of convenient home washing machines, has been converted to into an upscale private athletic and social club called Soho House of Portland.
We’ll let social media debate whether Portland can support this financial trendiness. Membership also entitles visitation to scores of other Soho locations around the world. You can learn more about the organization and see pictures of the completely revamped interior at Soho House Portland | Soho House.
 |
| Pine Street frontage |
For Portland architecture buffs, the Troy building was an
early work by prolific architect Ellis F. Lawrence, who later commuted by train
on a regular basis to Eugene where he was dean of the University of Oregon’s
architecture school.
Lawrence’s colonial
revival design reflected an era when even muscular industrial buildings could
include attractive materials and architectural details.
It is said that Troy Laundry served as many 10,000
customers on a regular basis. In the following decade, Tait also built a major
laundry building in Seattle. The
Troy Laundry building as added to the National Register of Historic Places in
1984.
 |
| New apartments on SE Ash Street; Troy building to the rear |
The Portland Historic Landmarks Commission approved plans for the Troy project in August, 2020. The commission also had jurisdiction over the other half of the block because a proposed six-story apartment building planned by the same Chicago developer encroached on some of the Troy building’s lot.
---Fred Leeson













