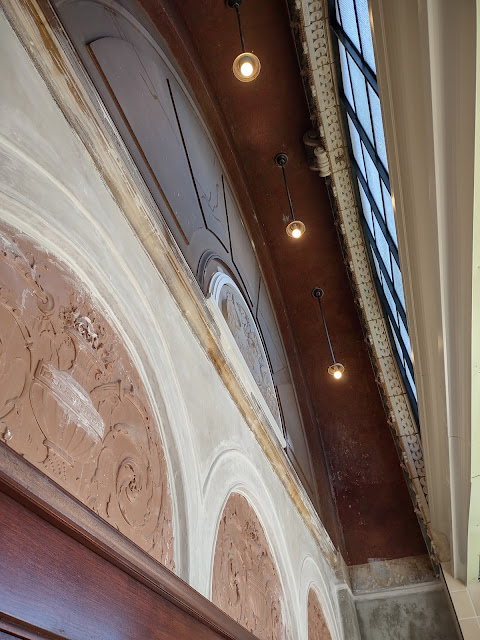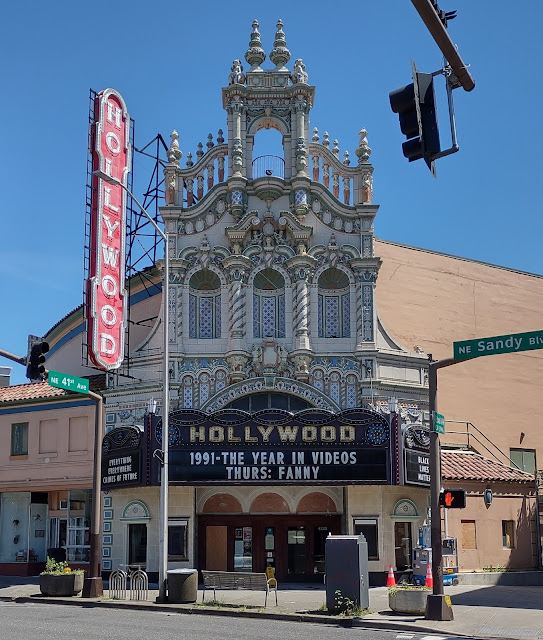After years of planning, fundraising, careful demolition and
unexpected COVID delays, the final touches on the Hollywood Theatre’s lower façade
restoration are falling into place.
For the first time since at least 1959, the 96-year-old landmark
Northeast Portland theater will finally display a coherent exterior design that
closely resembles its 1926 original façade.
A grand re-opening is set for July 17, to include displays of historic
photographs, relics salvaged during the remodel and details of the multi-year restoration
project.
When will the final touches be finished? “July 16,” said Virginia Durost, an eternal
optimist who is the theater’s facility manager.
The theater was designed by the Portland firm of Bennes and
Herzog. Bennes is best noted for several
buildings on the Oregon State University campus, while Herzog had a hand in
designing some other Portland theaters.
The Hollywood is said to be the last theater in Portland
built both for vaudeville and movies.
Its playful tall, narrow, multi-colored terra cotta façade holds a plethora of
funky byzantine details guaranteed to attract eyeballs from passersby. The theater was an obvious expression of East
Portland’s inferiority complex when compared with downtown’s upper
crust. While it may never have achieved parity with downtown, it was so notable that the surrounding business community
adopted the name, “Hollywood District.”
 |
| Grand arch and bas-reliefs over the entry doors |
As frequently occurs when restoring old houses, careful
demolition of the non-historic façade uncovered surprises. One was three bas-reliefs that have been
repaired and will glow under new lighting above the front doors. Another key find was portions of the original
terrazzo floor with checkered tile bands that once welcomed visitors as they
entered under the marquee.
The old floor allowed the theater to reproduce and original
flooring and colors – while leaving two of the original floor fragments in
place. Demolition also uncovered three
locked safes, which, after being hauled out and successfully opened – contained nothing.
 |
| A fragment of the original outdoor floor (top of photo) became a template for restoration |
A free-standing ticket booth that once stood near the entry could
not be replaced because of modern access requirements. However, it is remembered by a metallic octagon
set into the terrazzo. “We do not know
its original exact dimensions,” Durost said.
Lower façade details were designed by Paul Falsetto, a
Portland architect known for his work on historic properties. Durost also complimented the work of Architectural
Castings Inc., a Portland firm that specializes in reproducing architectural details
for historic buildings.
When the remaining architectural details are in place, "going" to the movies at the Hollywood Theatre will be an added pleasure in addition to whatever film awaits inside.
-----Fred Leeson
Join Building on History’s mailing list by writing “add me”
to fredleeson@hotmail.com




No comments:
Post a Comment