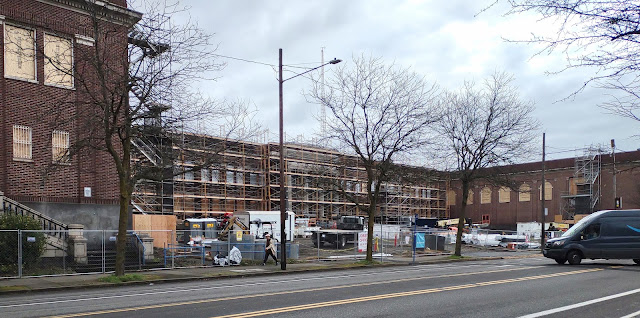For 106 years, the Classical Revival west façade of Benson
Polytechnic High School has been one of the most noticeable buildings in
Northeast Portland. But unless you are
more than 70 years old, you never saw the back side of the original building –
or ever thought about it.
Now, an extensive remodel underway at Benson has cleared away a
clutter of accessory buildings at the rear of the school, returning to view
much of the original --and historically tasteful --eastern side. The massive renovation project is expected to
cost close to $300 million before it is completed in 2024.
The spendy remodel will include a bunch of whizzbang new
features, including a new gymnasium, library and instructional facilities. But
from the preservationists’ point of view, another benefit is that historical
elements of the original building – both front and back – will be restored and
preserved.
 |
| Eastern facade exposed after many decades |
The original building, finished in 1916, had a narrow,
rectangular floorplan. However, its
designer, architect Floyd Naramore, intended for it to be added onto
incrementally as needed. Shop wings were
added to the north and south sides at the rear of the building in 1917 and
1918, followed by what is now called the “old gym” in 1925 and an auditorium in
1930. A library addition in 1953 closed off from public view what
little could be seen of the original rear façade.
Naramore served as architect for the rapidly expanding
school system from 1912 until 1919.
During those years, he designed 12 elementary schools (many still in
use) as well as Benson and Franklin High School. Portland was growing rapidly at the time.
To meet the needs of growth Naramore devised what were
called “unit” plan schools. “Typically
constructed of reinforced concrete with brick facing, the schools were designed
to be built in units over time,” according to a historical assessment prepared
for the school system in 2009. “The
initial building unit typically featured minimal provisions of classroom
spaces. Specialized spaces including auditoriums, gymnasiums, and cafeterias
were added in intervals as enrollment grew.”
News articles in 1915 indicated that a talented young
Portland architect, Folger Johnson, was hired as a consultant on the original
Benson building. Regardless, Naramore is
always listed as its architect. Naramore
left Portland for Seattle in 1919, where he served as architect for the Seattle
school system before opening a practice that was heavily engaged in World War
II construction work.
 |
| Still a long ways to go...western facade |
EXCITING UPDATE: After 2 1/2 years of work by volunteers with the Downtown Neighborhood Association, the South Park Blocks have been added to the National Register of Historic Places. The Portland Parks Bureau first suggested a nomination back in 1985, but never finished an application. The current Parks Bureau administration opposed this application in three public hearings. The bureau's motives are best left to speculation.
-----Fred Leeson




No comments:
Post a Comment