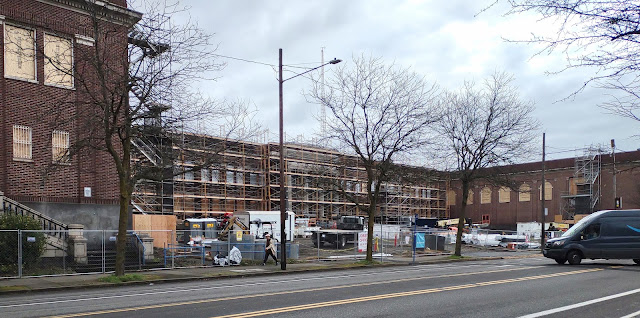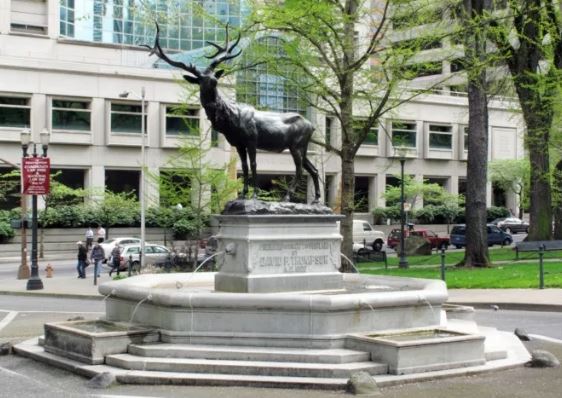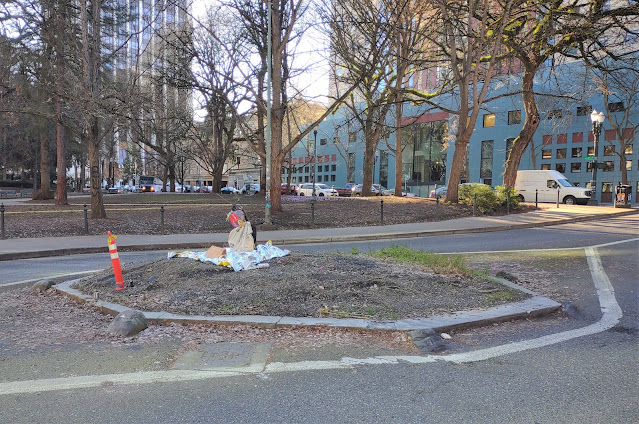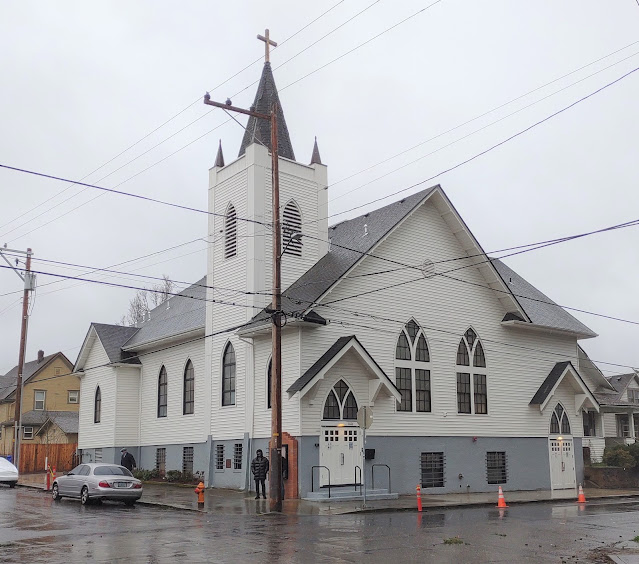“Make no little plans. They have no magic
to stir men's blood and probably will not themselves be realized.” Daniel Burnham, Chicago architect, 1910.
Over the decades, Portland had big
plans for what Downtown Portland perceived as the run-down old neighborhood of
Albina close-in on the Willamette River’s east side. They included Memorial Coliseum, Interstate-5 Freeway and the Emanuel Hospital Urban Renewal Plan.
Hundreds of houses were removed for
the freeway, the Coliseum wiped out what once had been a vibrant residential
neighborhood, and the Emanuel urban renewal plan fell by the wayside after the heart of Albina’s commercial and cultural district had been
demolished.
In case you’re new to Portland,
Albina was the heart of the city’s African-American community, where de facto
housing and real estate sales policies channeled Black residents after World
War II.
Now, after seven years, a
non-profit group called the Albina Vision Trust has a highly-interesting plan for
94 acres of Albina. It calls for a
neighborhood of small homes at the north end, high-rise housing in the Broadway
corridor, parks, access to the waterfront, historical markers, and focal points
where activities could focus on the arts, food, wellness and education.
Of course, the 94 acres is a mere fraction of the area of North and Northeast Portland formerly called "Albina" in general terms. Not shown on the pretty map is the city's public works shops and parking lots just to the north that could affect the desirability of a residential neighborhood.
Winta Yohannes, Albina Vision’s
executive director, said there is “no going back to 1956,” when turmoil began
that destroyed old Albina. She knows
that many Black residents who were forced out by City Hall’s big changes are
sufficiently bitter that they aren’t interested in returning.
Still, the citizen planners hope
their ideas will open doors for small and minority contractors, starting with
small homes planned for the area now occupied by the massive Portland Public
Schools headquarters. Success with the
first phase of building that new neighborhood could leverage those small
businesses into bigger opportunities as larger projects unfold in later stages.
“People want a sense of a
close-knit neighborhood,” Yohannes said.
The first phase with smaller homes could help the public understand that
yes, progress is possible in Albina. The
94-acre plan also includes three new blocks that be built on covers over the
I-5 freeway. The covers, if built, would support
the weight of three and four story buildings and provide better walking and
bicycle connections to neighborhoods now split by the freeway.
The Albina Vision plan is scheduled
to be presented to the Portland City Council in late March. Members of the Portland Historic Landmarks
Commission and Portland Design Commission spoke highly of the plan at a meeting
in February.
“There is so much to like about
this,” said Kimberly Moreland, a landmarks commission member. “Albina still serves as a cultural and
spiritual center. There are so many
connections that are still here.” She
asked the planning team to make careful note of significant buildings that
still remain from the historic African-American era.
One thinks that Daniel Burnham, who dreamed big plans and then built them in Chicago, might be impressed. The
question now is how Albina's “big plan” can be implemented between now and
2050.
As somebody smarter than your host
once said, it takes a special talent to proclaim big plans from the
heavens. It takes another kind of talent
to tinker them into reality.
David P. Thompson Elk Fountain update:
Last week's article about the potential demise of this iconic fountain drew a record number of readers by an astounding margin. One sophisticated reader thought I was too pessimistic. The matter ultimately will be decided by the City Council. It is not too early to let the city commissioners know your feelings about restoring the fountain.
Mayor Ted Wheeler:
MayorWheeler@portlandoregon.gov
Commissioner Jo Ann Hardesty:
JoAnn@portlandoregon.gov
Commissioner Dan Ryan:
CommissionerRyanOffice@portlandoregon.gov
Commissioner Carmen Rubio:
Comm.Rubio@portlandoregon.gov
Commissioner Mingus Mapps:
MappsOffice@portlandoregon.gov
----Fred Leeson
Join Building on History’s mailing
list by writing “add me” to fredleeson@hotmail.com










