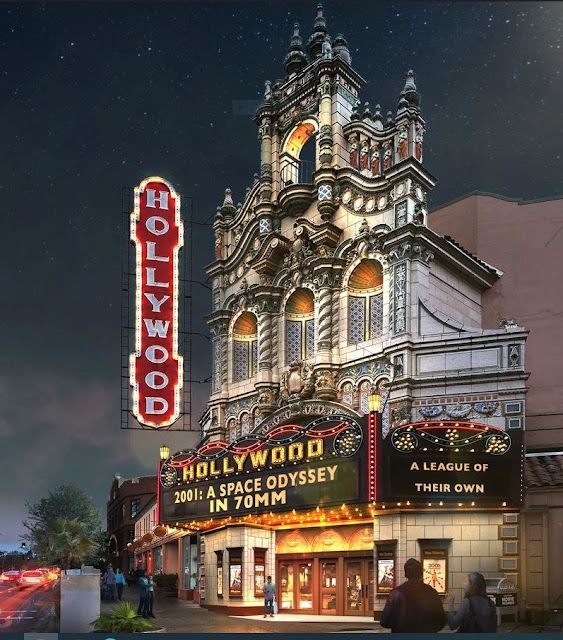 |
| Artist's rendering (Scott Baumberger) |
Yet another surprise was found in what architect Paul
Falsetto called the large barrel arch on the façade that is partially covered
by the Hollywood marquee. Colorful terra
cotta decorations thought to have been lost in the arch turned out to be
largely intact when subsequent screening was removed.
 |
| Historic view (Hollywood Theatre) |
"I'm related elated about these discoveries," said Virginia Durost, the Hollywood facilities director. “We’ve gotten to see what was under there before we start.” She said the original building was “designed as one cohesive whole,” but was "cut off at the knees" by subsequent remodels at the ground level. The new project will not be an exact replica of the original, but it will be close enough to make the building stand as a unified architectural statement. “The whole design will come down to the ground,” Durost said.
An element that will not be replaced is the freestanding
octagonal ticket booth that originally stood close to the Sandy Boulevard
sidewalk. However, its shape and
location will be recognized on the ground in the entryway.
In a Zoom meeting, Falsetto said the lower façade improvements
will restore the original symmetry, although not all of the detailing will be
identical. Stacks of what look like
blocks, called quoins in architectural lingo, will define the east and west
edges of the lower façade, and lighted poster cases will be set off against
sleek porcelain bricks.
The firm of John Virginius Bennes and Harry Herzog did the original design. The two men were partners for nine years, during which they designed two other theaters that no longer exist. Bennes is best known for several buildings he designed on the campus of Oregon State University that are included in a national historic district; Herzog also worked on Temple Beth Israel, another of the city’s most notable structures.
The glitzy façade of the Hollywood Theatre is one of the best-known
in Portland. Falsetto said the main entrance was angled along Sandy Boulevard – a street that cuts through Northeast Portland on a
diagonal -- so that it is especially visible to traffic heading east on
Sandy, another reason for the building’s prominence.
Besides its devotion to showing new and old movies, the nonprofit deserves high regard for its careful persistence in restoring a magnificent architectural treasure.
You can join Building on History’s mailing list by writing “add
me” to fredleeson@hotmail.com

John V. Bennes is also notable for introducing the Prairie School design of houses to Portland. Before he left Chicago to come to Oregon he was in an architectural partnership whose principals were members of the Chicago Architecture Club, a group founded by Frank Lloyd Wright and Louis Sullivan, two of Chicago's greatest architects. In those years, the Bennes firm designed a large Prairie School styled apartment building in Chicago, now on that city's historic register.
ReplyDeleteBennes designed numerous Prairie School inspired homes in Portland, including his own home.
To the extent that I have seen them, his buildings at OSU are all in the "traditional" mold, rather than modern. Clearly, that was the prevailing mood for campus architecture at the time, and the general "style" may not have been his decision to make.
DeleteHopefully working on this project. It's going to be great.
ReplyDeleteHey Fred, I think you missed one of the Bennes/Herzog theaters that 'no longer exist'. The Liberty Theater (1924) in Astoria designed by Bennes/Herzog is very much intact and the crown jewel of downtown Astoria.
ReplyDeleteEric, very interesting. There was a Liberty Theater in Portland...perhaps the company hired the same firm to do both. I have seen the Liberty in Astoria but never been in it. It looks wonderful, indeed.
ReplyDelete