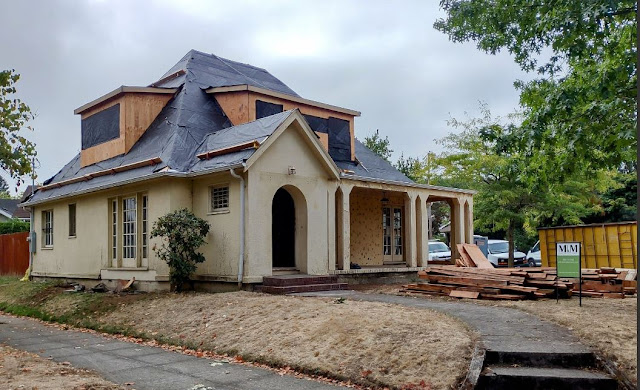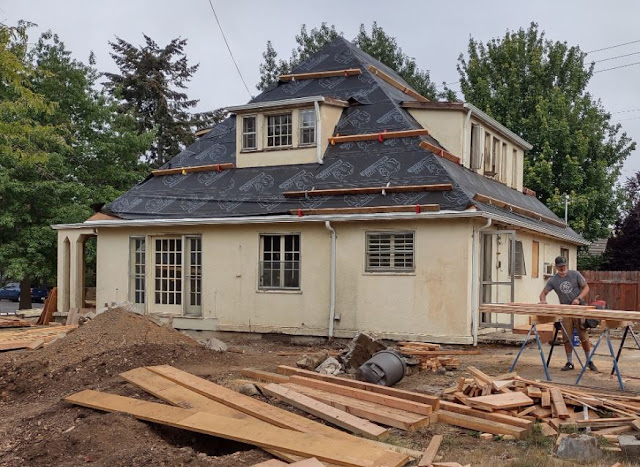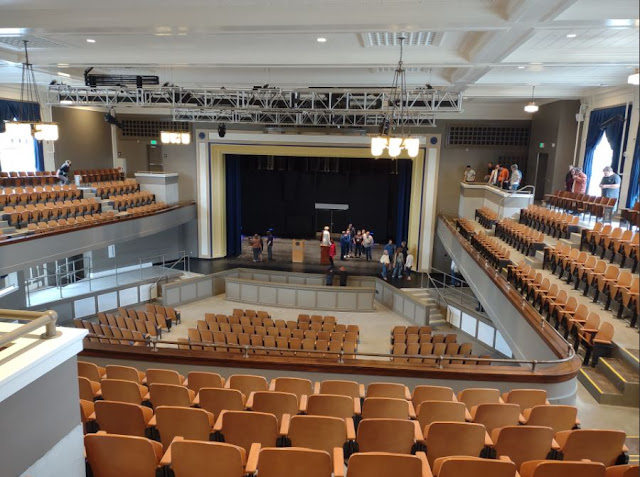 |
| von Homeyer residence, facing west |
When death and old age finally extracted the eccentric von Homeyer brothers from their lifetime home in Northeast Portland’s Alameda neighborhood, they left behind a daunting mess.
Seven junked cars sat in the back yard. Years of hoarding left the interior of the
11/2-story home so packed with stuff there was barely room for passage. Years of deferred maintenance took a toll
from attic to basement.
In short, demolition seemed the obvious outcome. Given city planners’ apparent lust for
multifamily buildings, developers would salivate over the unusual trapezoidal
lot at NE 24th Ave between Mason and Dunckley Streets.
Alas, the developers never got the chance. Nearby neighbors Jaylen and Michael Schmitt bought
the property for $500,000, according to city property records, and spent months
cleaning up the mess. Then they worked on
plans with MkM Architecture to restore and upgrade the house, built by the von
Homeyer brother’s father in 1926. It was
the only home Hans and Karl von Homeyer ever had.
Schmitt said he and his wife had experience making renovations at their own home. They also were concerned about what a new development would look like. "We didn't want some monstrous mansion built across the street," he said.
Alameda neighborhood historian Doug Decker, who has a marvelous
grasp of researching city building and property records, found an original
drawing of the house and its floorplan, designed by a Swedish immigrant
architect, Ragnar Lambert Arnesen. Decker’s investigations also uncovered many
historic photographs and details of the von Homer family history. You can read details as he uncovered them on
Decker’s blog at www.alamedahistory.org.
 |
| South and east (rear) facades |
Decker also found a building permit for 1959 which led to enclosure of columns on the front porch. The added interior floor space provided more room for piano instruction offered to many students by Frances von Homeyer, mother of the two sons. She died in 1990.
As contemporary construction photographs show, the porch is
being returned to its original open-air design.
Schmitt said he hopes to offer the house for sale when renovations are done, but he is not sure he will be able to recapture the investment at once. If property values suggest he is risking a loss, he might offer the house as a rental until a sale makes financial sense.
Neighbors taking action to save an interesting vintage home
and to prevent construction of an imposing new building that wouldn’t relate to
the context its neighborhood could prove to be a valuable, albeit rare, strategy for preservationists.
----Fred Leeson
Join Building on History’s email list by writing “add me” to
fredleeson@hotmail.com







