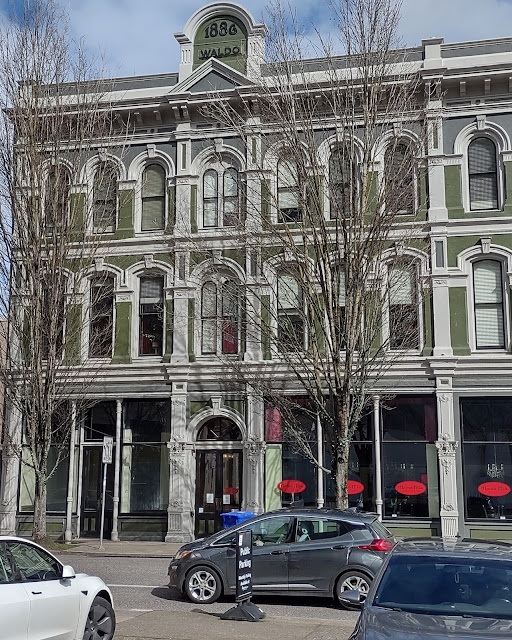If you tell Portlanders that one of downtown’s best examples of architectural preservation is the Waldo Block, the response likely will be, “The WHAT block?”
A recent paint job that does a better job of accentuating
the details of a building erected in 1886 makes the slender structure at SW 2nd
Ave and Washington St. look its best since, well, maybe 1886.
For 30 years it was best known as the home of the Elephant
& Castle restaurant, but that run ended in 2003. The
Waldo Block was erected in 1886, near the end of Portland’s adventure with cast
iron construction with Italianate detailing.
It featured retail on the ground floor and two stories of housing above.
The building was erected by, and named for, John Waldo, an
early Portland lawyer who served one term on the Oregon Supreme Court from 1880
to 1886. The original architect is not
known, but the building includes interesting recessed balconies on the third
floor of the SW 2nd Avenue façade.
Sometime in the 1890s, the building became a key element of
Portland’s original Chinatown, providing both housing, social events and
gambling for Chinese community. Chinese
owners possessed the building from 1943 until 1980, when a subsequent owner
found opium scales and gambling equipment and furniture.
As the building changed
hands over the years, its 19th Century cornice and some other details were
shorn off, no doubt by owners hoping to reduce maintenance costs. By 1980, as a historic photograph shows, it
seemed that its future likely was to include a wrecking ball. Portland’s Chinatown had moved north of
Burnside and the downtown business district had moved a few blocks to the
west.
An excellent restoration in the mid-1980s, however, replaced the cornice and returned the Waldo Block to its former glory. The housing was converted to offices with the restaurant as the primary ground-floor tenant.
Perhaps one reason the building isn’t better known is its
unfortunate location at the westbound off-ramp from the Morrison Bridge. A parking lot lies across directly across
Washington Street. Coupled with the rush
of traffic off the bridge, the wider Washington street exposure is not an
especially pleasant pedestrian experience.
------Fred Leeson
Join Building on History’s email list by writing “add me” to
fredleeson@hotmail.com








