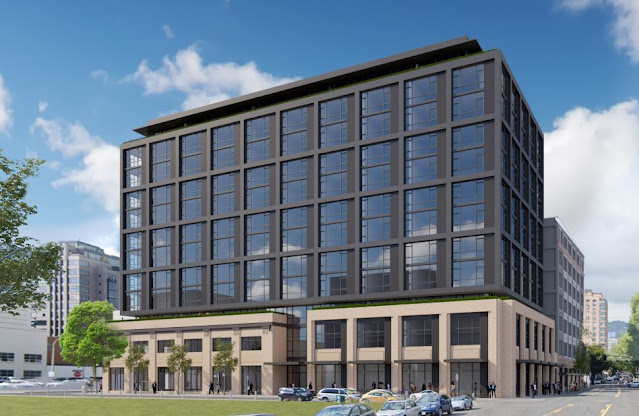 |
| (Image courtesy of Kate Widdows) |
No matter how many times you have travelled N. Interstate
Avenue in Portland – especially at night – the glowing neon sign shown above no
doubt is lodged in your memory.
Standing more than 50 feet tall, and carefully designed with artful lettering
and many neon colors, the sign was an exuberant reflection of 1950s automobile-inspired
culture.
Cars had taken over the roads from streetcars. Interstate Avenue at the time was Portland’s
highway to Vancouver, Wash., and Seattle before construction of the
Interstate-5 freeway. Motorists needed
places to sleep. And the Palms Motor Hotel was there to reel them in with a
dramatic sign and welcome rooms for rent.
These days the neon no longer glows. Paint is fading and
peeling. The motor hotel is on its way
to being demolished and being replaced by a complex of more than 200
apartments.
 |
| Help needed these days... |
There is good news, however.
Though the big sign will be removed stored during construction, the sign’s
owner pledges to replace it and repair it.
That means sometime in the future it should glow again.
Yet the removal and restoration poses a number of
questions. Where will it be on the
site? Since the new building will not be
a motel, does the sign’s wording have to be changed? Can the creative historic letter fonts be
retained? If moving electronic letters are to be added (a proposition believed
to be under consideration) can it be achieved with the least possible damage to
the original sign?
These are some of the questions raised by Kate Widdows, a
member of PDX Neon, a non-profit organization devoted to preservation of many
Portland neon signs, of which The Palms is one of the most iconic. “A good neon
sign is a public work of folk art that anchors community and adds beauty to
sense of place,” she says.
Ideally, Widdows would like the sign to be preserved as
close as possible to its original condition, including the colors, wording, letter
types and – yes – the multiple neon colors.
How could the wording NOT change if the building is no longer a motel?
Widdows said one example of a solution occurred in San
Francisco, where a former motel became housing for art students. She said a gate was placed at the driveway
and the former motel’s “No Vacancy” sign remains lit at all times to deter
visitors from seeking rooms.
The Palms sign bears no formal historic designation that
would help with preservation. However,
the City Council some 20 years ago recognized the visual importance of eight
neon signs along Interstate Avenue that are allowed to be retained or moved despite
not conforming with the city’s extensive sign regulations.
The Palms sign was singled out by Portland Mayor Ted Wheeler
in a planning work session last October.
“I love these signs so much,” he said.
“They really are touchpoints.” He
described The Palms sign as “so tacky and fanciful, you can’t help smile by
looking at it.”
Recent revisions to Portland historic code regulations
conceivably could let the sign itself be designated as a Portland landmark,
apart from any other structure on the same site. At this point, however, no such effort has
been initiated.
Assuming that the apartment plan will have to be approved by
the Portland Design Commission, public testimony could be taken concerning
return of The Palms sign and proposed changes could be discussed. Commission
deliberations always include signs related to a new project. All this, however, is a ways down the road.
----Fred Leeson
Join Building on History’s email list by writing “add me” to
fredleeson@hotmail.com








.JPG)
