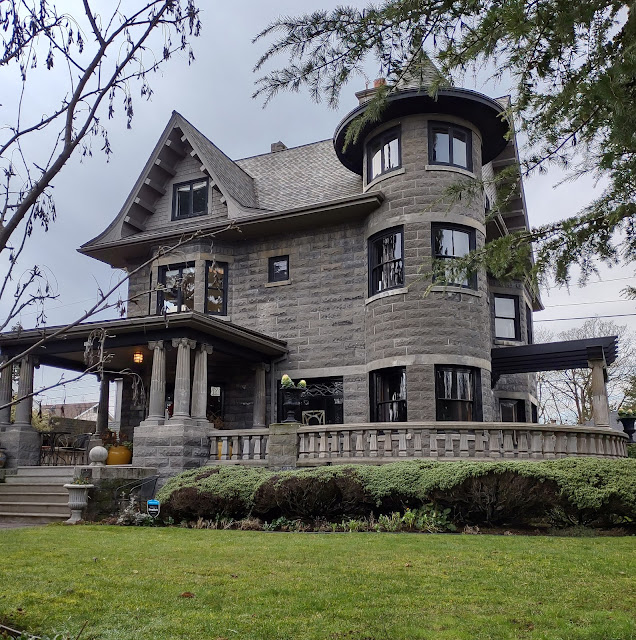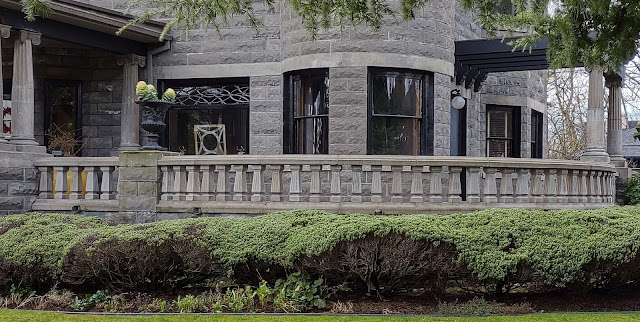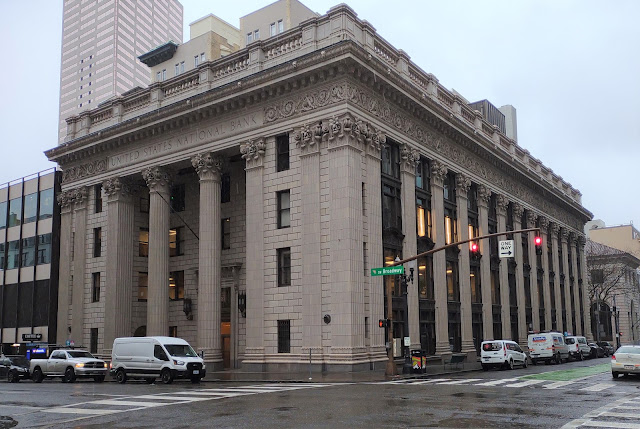The big old house in the 5100 block of Northeast Garfield Avenue
is unlike any other in Portland. The
mostly do-it-yourself effort to restore it is almost unmatched, too.
Francene and Tim Grewe wanted to buy the unusual residence in 2000
as soon as they heard it was for sale. “The house was marketed as being
lovingly updated, and it was magnificent to look at,” Francene Grewe recalls,
“but the reality was that cosmetic upgrades were completed on a shoestring
budget with artistic flaws. Health and safety issues were in abundance.”
They
leaped in, nevertheless. What they
bought was a three-story house built in 1909 with facades made of “Miracle Pressed Stone,” a product amounting to concrete blocks pressed to look like cut
stone. The house featured sharp gables
on the roof and a dramatic turret reaching for the sky. It was known throughout
the neighborhood as “the castle.”
For
the next eight years, the Grewes poured money and energy into the project. They rewired and replaced plumbing on the
ground floor, refinished floors, remodeled the basement, replaced the furnace, revamped
the kitchen and tackled sundry smaller projects.
The
biggest task, however, proved to be replacing 200 concrete balusters forming
balustrades that protected a ground-floor terrace and a second floor balcony. “It was dangerous
beyond imagination, to have that second floor platform off the master bedroom
with no railing AT ALL” Francene said.
Many
balusters had been removed, and those remaining were deteriorated beyond
repair. “From the second
floor, I could see parts of my house in backyards; on walks I would see more
parts down the street.” She said. A bid
for replacements came in at $120,000. “So I decided to do them myself.”
With
help from acquaintances she had made at the Architectural Heritage Center,
molds were created into which Grewe would pour concrete that she mixed in the
garage. Each baluster weighed 45
pounds. The project attracted the
attention of a cable television remodeling program, which boiled the process
down to a few minutes and made it look like anyone could do it. It took Francene Grewe two years.
While
the Grewes were busy working on the house, they also were trying to track its
history. It bears the name of the Jennie
Bramhall House, although she apparently was not the first owner. The house was built by M.F. Donahae, a builder
who ran unsuccessfully for a Portland City Council seat in 1909. He soon sold the house to Bramhall, about
whom little is known.
The
house was listed on the National Register of Historic Places in 1999, but the
registration from does not list an architect.
Portland architectural historian Jim Heuer has traced it to Albert
Faber, who practiced in Portland from 1907 to approximately the start of World
War I. Heuer’s research showed that
Faber liked using the cast concrete blocks, and operated small factories in
Portland where they were produced. Donahae also worked on Faber-designed houses
in Ladd’s Addition.
Imposing
as it was, the Bramhall house was abandoned on two occasions and at some point
was used as a rooming house, complete with numbers attached to bedroom doors. As Francene put it, “There was always
something really weird about that house.”
The
neighborhood had seen difficult economic times after World War II. Neighborhood demographics changed as a result of Portland's de facto racial segregation, and the upheaval was worsened by construction of the Interstate-5 freeway. Houses nearby had been involved in drugs and
prostitution, and when the Grewes first moved in, a pizza restaurant they had
ordered from for many years refused to deliver.
Lenders and insurers were leery of doing business.
By
2008, the house was in its best condition since its earliest
days. The downstairs main rooms reflect
the exuberance and elegance of late-Victorian era interior design. But the Grewes' days in the house were
numbered. Tim Grewe had been assigned in
his U.S. Treasury Department job to a project in the Republic of Georgia, and
their two children had grown up.
Francene Grewe found herself rattling around the big old castle by
herself.
She
decided it was time to leave – just as the Great Recession imposed itself on
the national economy. Given what they
had paid and invested in the house, the sale of the Bramhall house, she said,
“was a financial disaster.”
Francene
has stayed in partial touch with the subsequent owner. She believes the Bramhall house is now a
rental while its owners travel throughout the world. By visual inspection, the house remains
well-maintained and continues to stand proudly as an amazing neighborhood
landmark. The ballusters remain in good condition.
Overall,
the house was a bittersweet experience for Francene. “It’s a mixed bag. I loved it and I loved being there,’’ she
said. “I am happy to have had it, and I
am happy to have moved on.”
-----Fred Leeson
Join Building on History's mailing list by writing "add me" to fredleeson@hotmail.com











